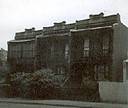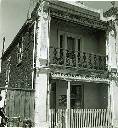
|
Terrace Houses
1035-1039 Punt Road,, EAST MELBOURNE VIC 3002 - Property No B5913
|
|
B5913
|
Demolished
|
|
|
Terrace Houses
336-338 Dorcas Street,, SOUTH MELBOURNE VIC 3205 - Property No B6765
|
The pair of terrace houses at 336-338 Dorcas Street, South Melbourne, probably built in the 1880s by a local builder, are of local architectural significance. They are of interest for employing elaborate polychromatic brickwork typically found in structures of the "Boom era" in the 1880s, to decorate a very simple symmetrical elevation of a pair of terraces more characteristic of the 1850s.
Classified: 01/12/1997
|
B6765
|
Local
|

|
Terrace House
145 Nelson Place, WILLIAMSTOWN VIC 3016 - Property No B5571
|
|
B5571
|
File only
|

|
Terrace House
43 Alfred Crescent,, FITZROY NORTH VIC 3068 - Property No B3441
|
A single fronted two-storeyed terrace-type house typical in basic form of the late 19th century, but possessing some early 20th century details such as casement leadlighted windows, false rusticated stonework and a unique off-square turret topped with a Lutenseque metal roof.
Classified: 05/12/1974
|
B3441
|
Local
|

|
Terrace House
126 Fitzroy Street,, FITZROY VIC 3065 - Property No B6972
|
|
B6972
|
File only
|

|
Terrace Houses
12-72 Gore Street, FITZROY VIC 3065 - Property No B3128
|
Well centred group of characteristic Melbourne terraces with some excellent examples, notably Nos 26-28, 30-34, 36-50, and No 22. Special note that Marcus Clark lived at No 28 1869-71 and Sir Anthony Brownless (Vice-Chancellor, Chancellor and founder of Medical School, Melbourne University) at No 18 1886-1888).
No 10 demolished 31/01/1973
Classified: 19/08/1971
|
B3128
|
Local
|

|
Terrace Houses
163 - 183 Victoria Parade, FITZROY VIC 3065 - Property No B3127
|
163-181 Victoria Parade, Fitzroy. (Entire block on north side of Victoria Pde. from George Street to Gore St., excluding Nos 183 -185.
Group Classification Consistently elegant group dominated by already classified Blanche Terrace. Corner design of pair Nos 163 - 165 is specially notable for the way in which the return is made replete with blind window device. Particular reference to No 181 built in 1862 by celebrated surveyor Robert Russell.
Classified: 19/08/1971
|
B3127
|
State
|

|
Terrace House
93-97 Yarra Street, GEELONG VIC 3220 - Property No B3910
|
Two storey brick and stone terrace of three houses; Nos 93 & 95 rendered on street facade & defaced at ground floor level; No 97 retains stone facade and original classical pilasters flanking panelled door.
Classified 10/3/1977
No 97 Demolished August 1981
|
B3910
|
Local
|

|
Terrace House
64 Capel Street,, WEST MELBOURNE VIC 3003 - Property No B3822
|
A narrow two-storey bluestone terrace house of 1859-66 with rendered facade and recessed balcony. Built by its first owner, a stonemason, for his own use.
Classified: 12/08/1976
Revised: 03/08/1998
|
B3822
|
State
|
|
|
Terrace Houses Fitzroy
189 - 209 Victoria Parade, FITZROY VIC 3065 - Property No B3125
|
Group classified 19/08/1971. Except No.203 theterraceswere demolished 1972.
|
B3125
|
State
|